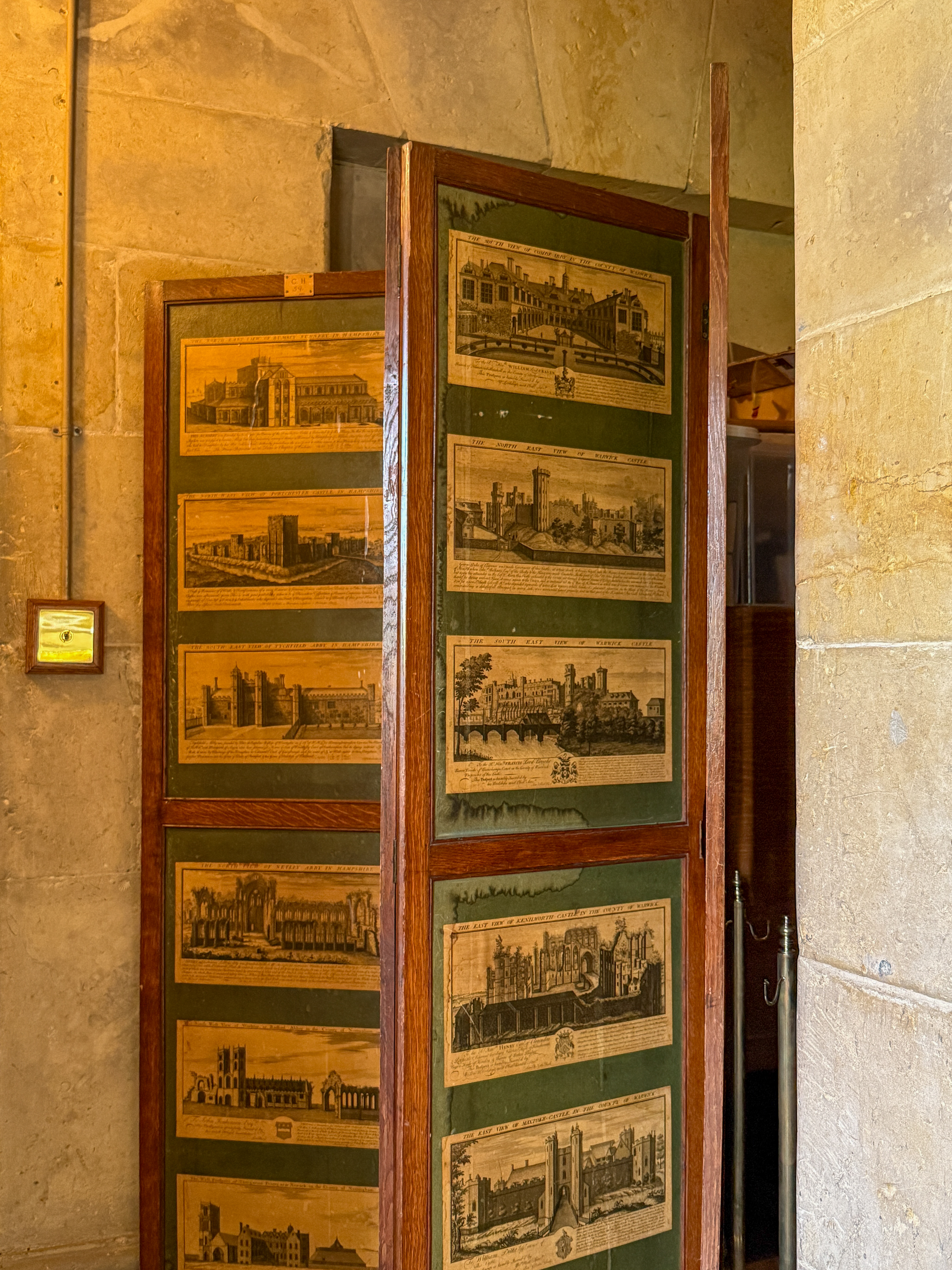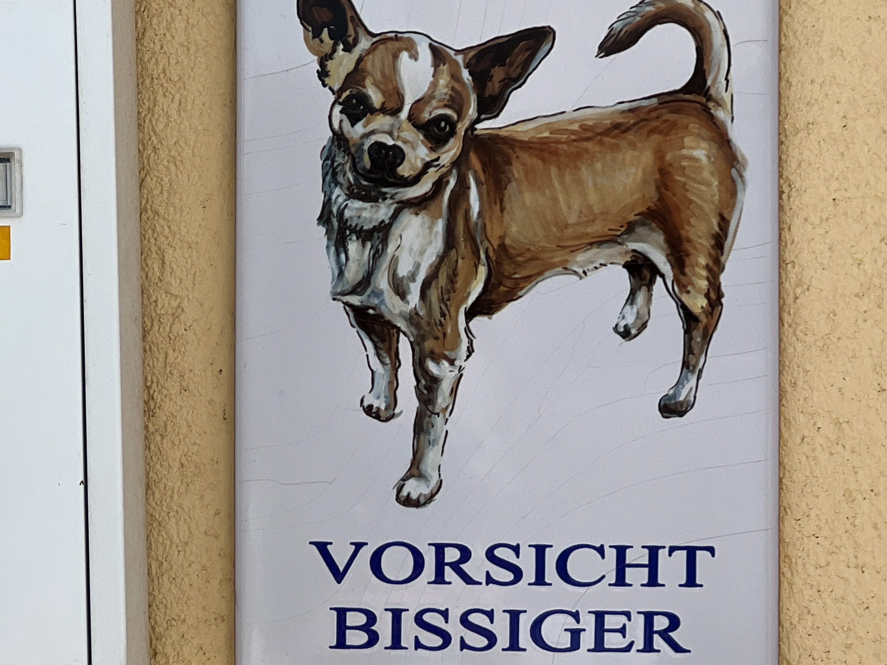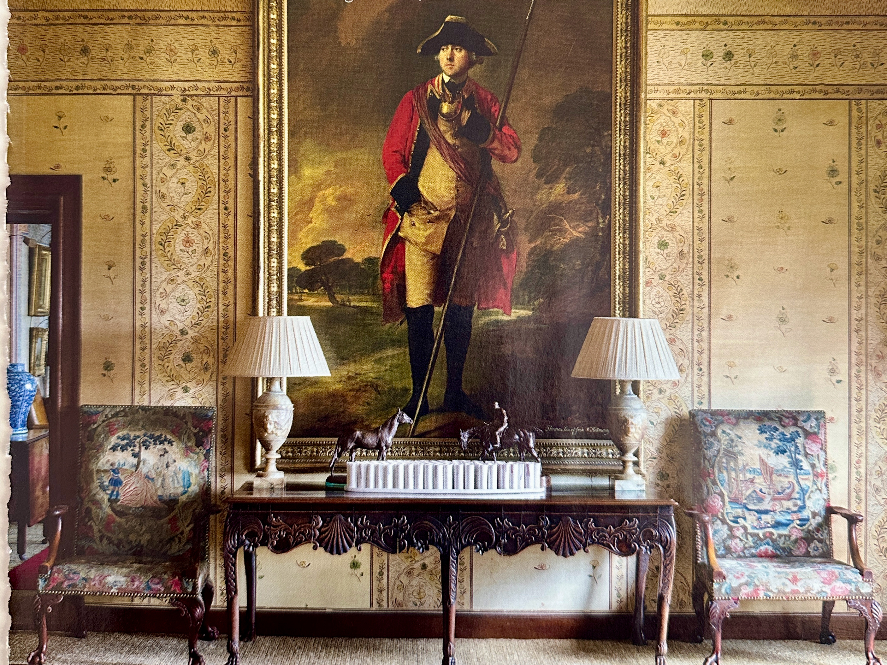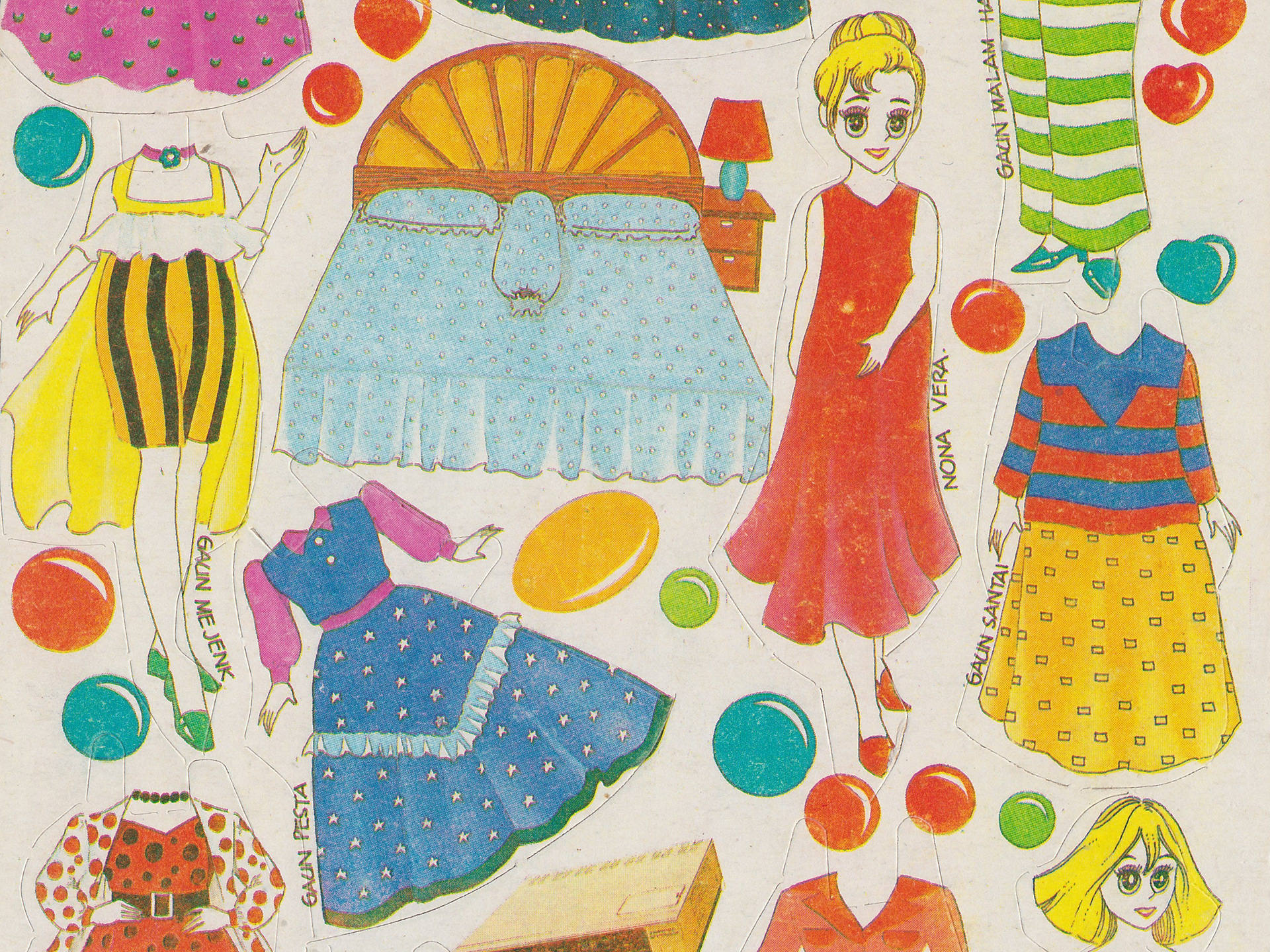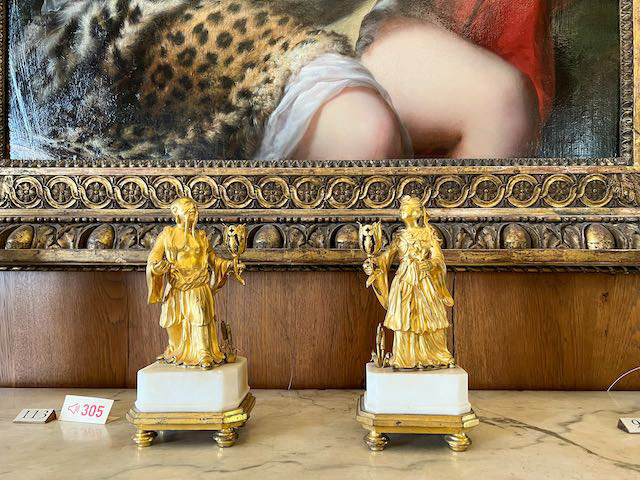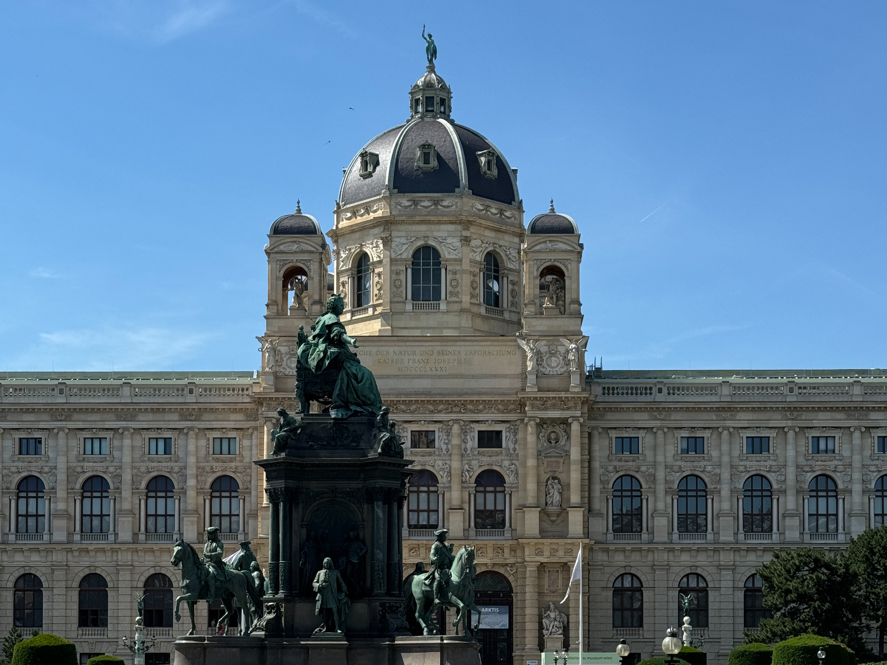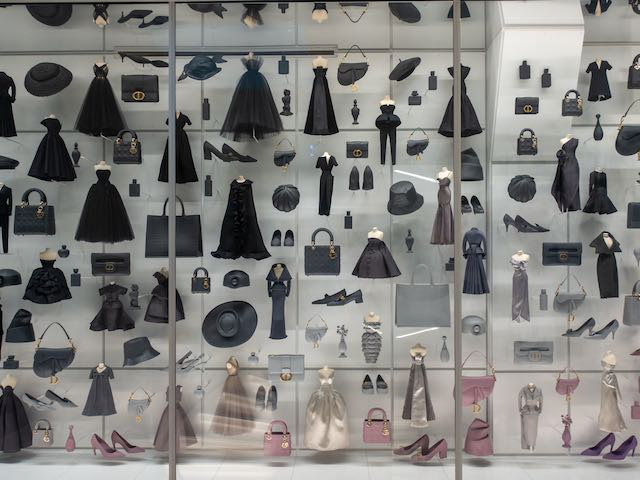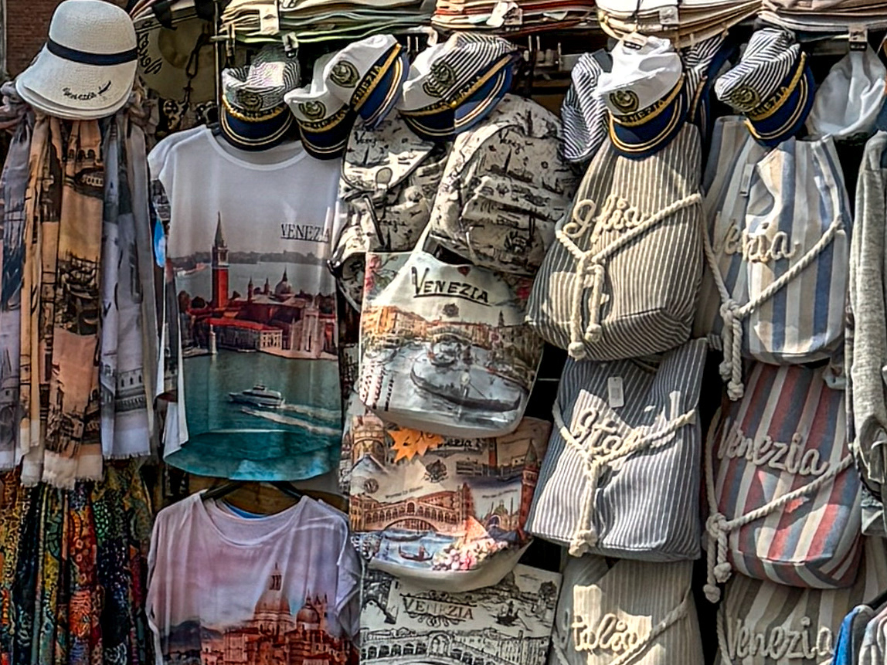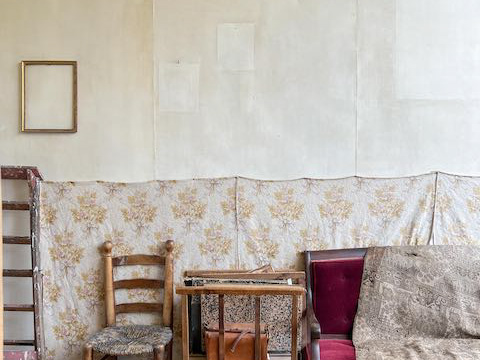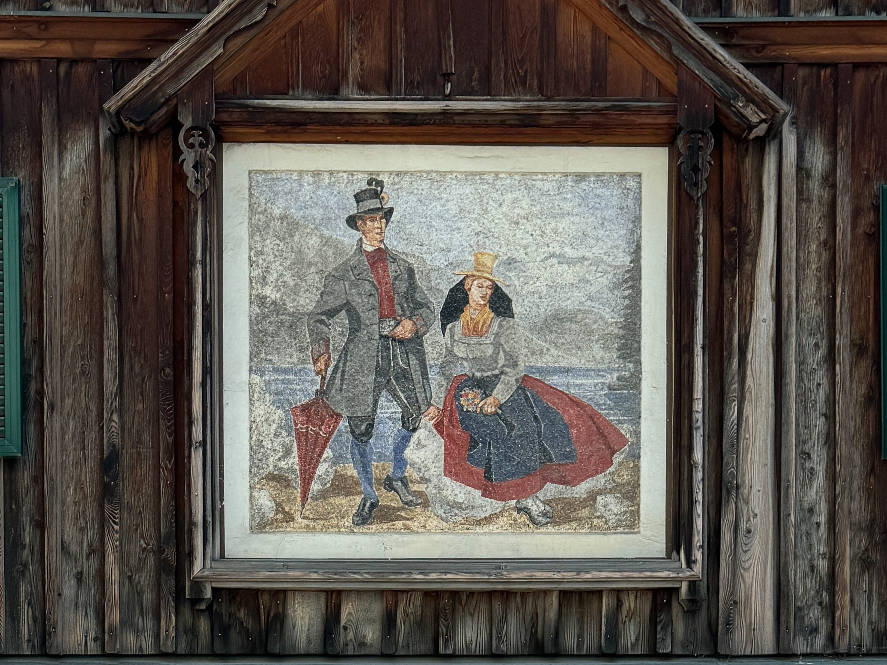Construction of Castle Howard began in 1699 and lasted over 100 years, spanning three generations of the Carlisle family. The 3rd Earl commissioned his friend, playwright John Vanbrugh, who worked with Nicholas Hawksmoor to develop the design between 1699 and 1702.
The house was built from east to west and by 1725 most of the structure was in place, with interiors already complete. When Vanbrugh died in 1726, the west wing was still missing, as focus had shifted to the gardens. It was later finished by the 4th Earl’s brother-in-law, Sir Thomas Robinson, who added a Palladian wing that differed from Vanbrugh’s original plan. The two wings remain visibly different, giving the house an unbalanced appearance.
The final stage of construction ended in 1811 with work on the Long Gallery, and further changes followed in the 1870s during chapel renovations. The house today shows the layered history of its construction and the changing architectural ideas behind it.
On the morning of 9 November 1940, a chimney fire at Castle Howard, fanned by strong winds, swept through the South Front and destroyed nearly a third of the building, before being brought under control by the fire service and pupils of Queen Margaret’s School, who helped save part of the contents. In 1960-62 the dome was rebuilt and redecorated, and in 1981, in conjunction with Granada Television and the filming of Brideshead Revisited, the Garden Hall was rebuilt.
Most recently the west wing interiors have been refurbished as can be seen in the photos I took there in April 2025
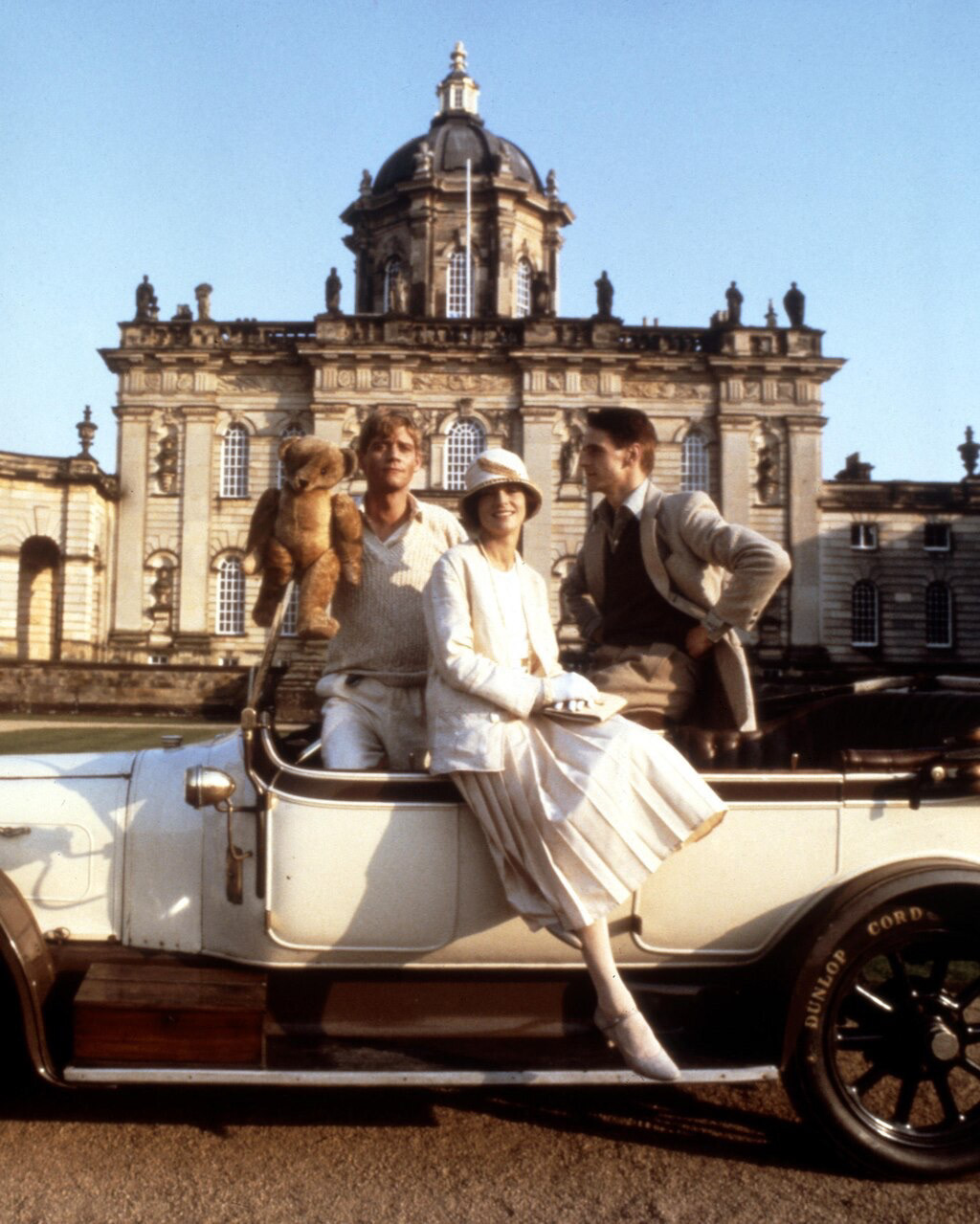
Brideshead Revisited
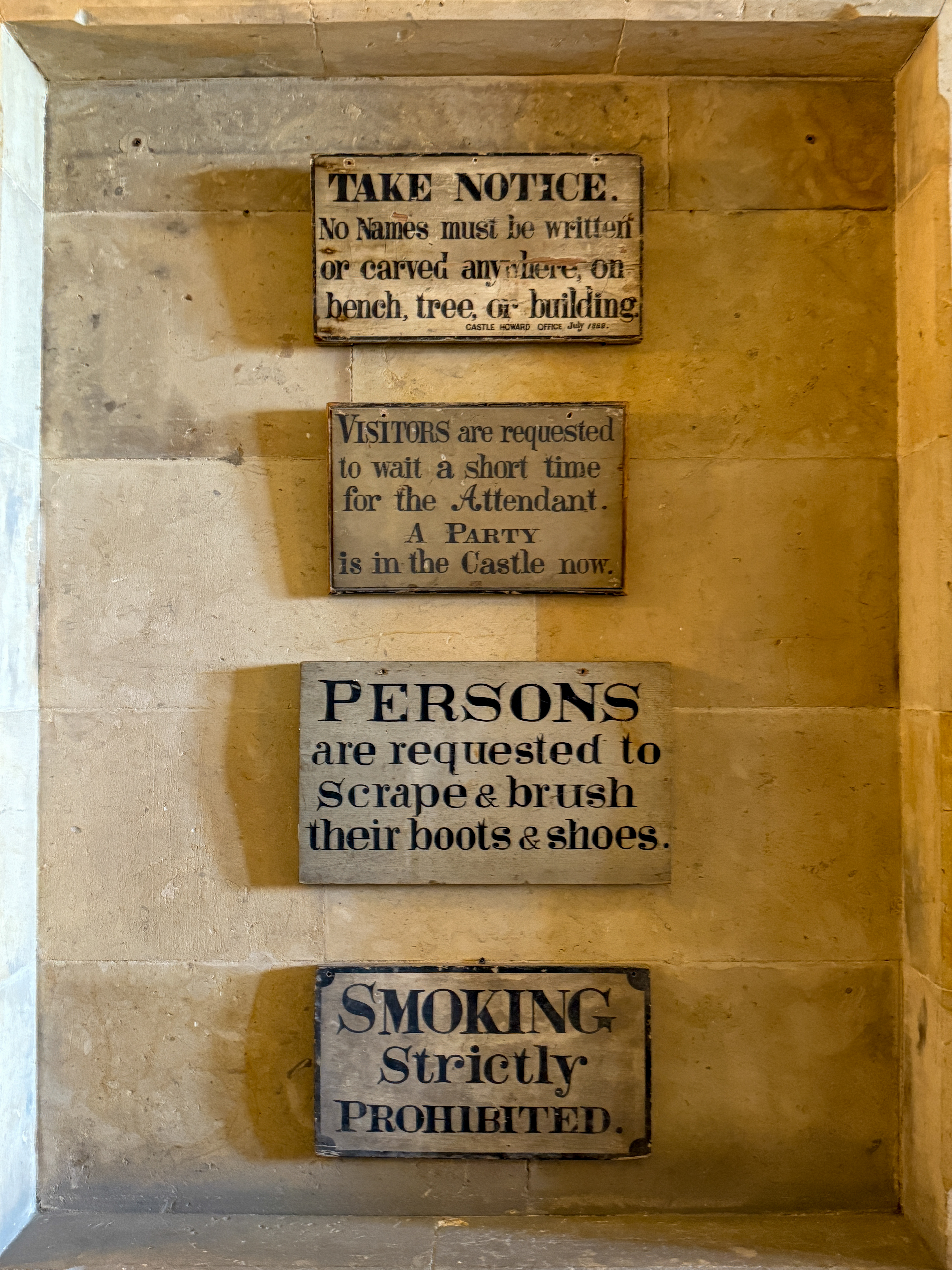
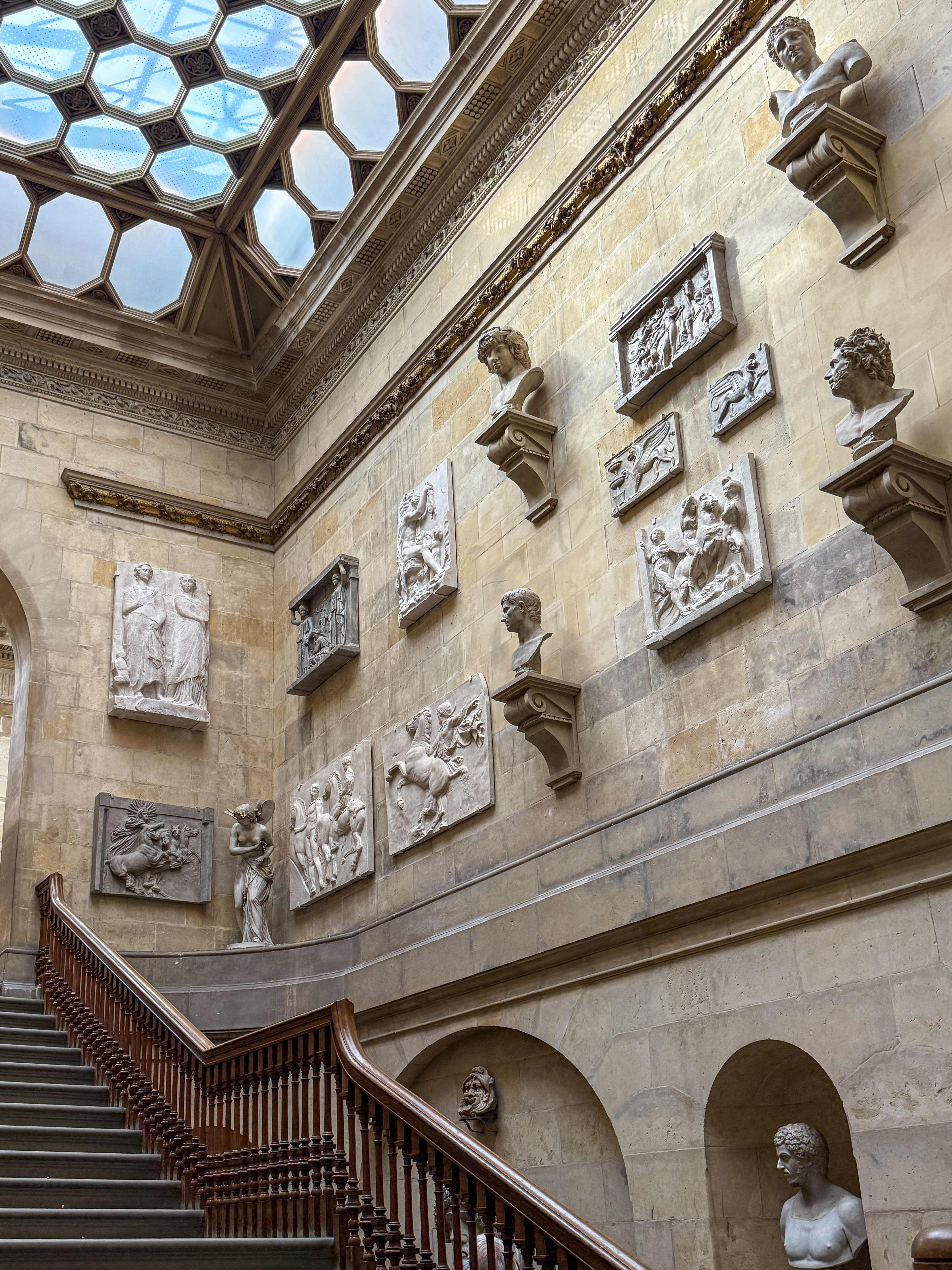
Plaster cast entrance hall
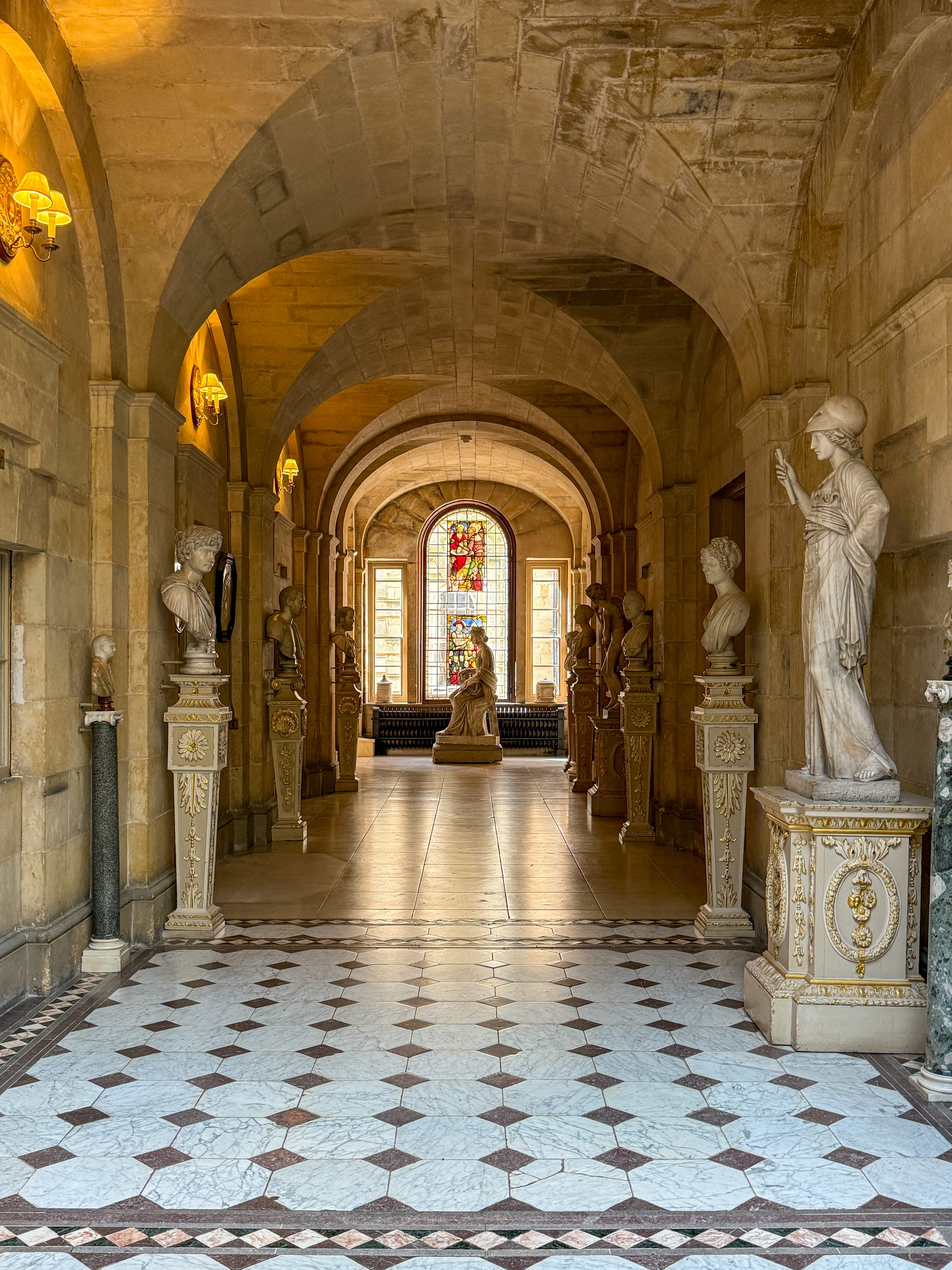
The antique passage
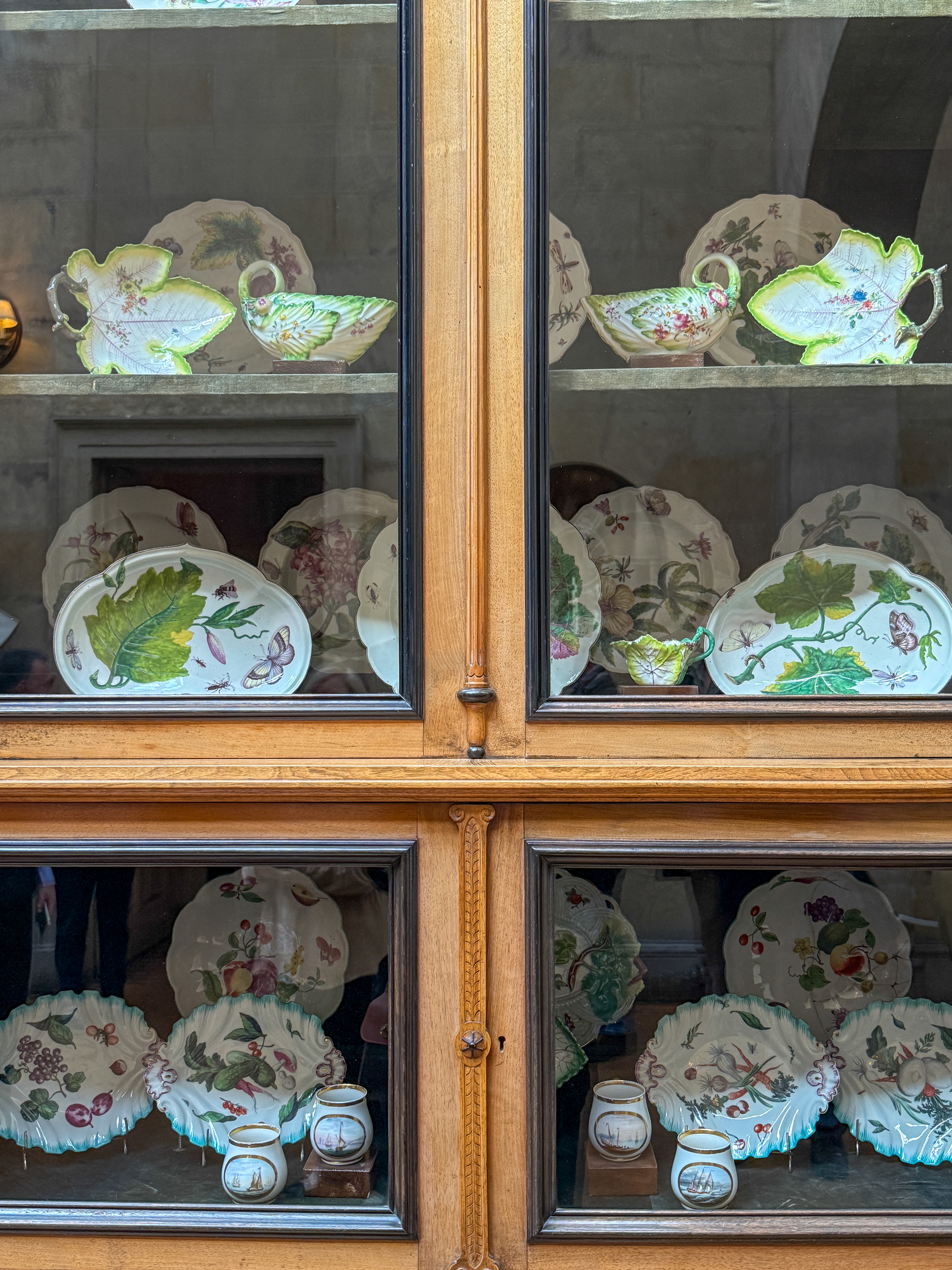
Chelsea pottery, my favourite!
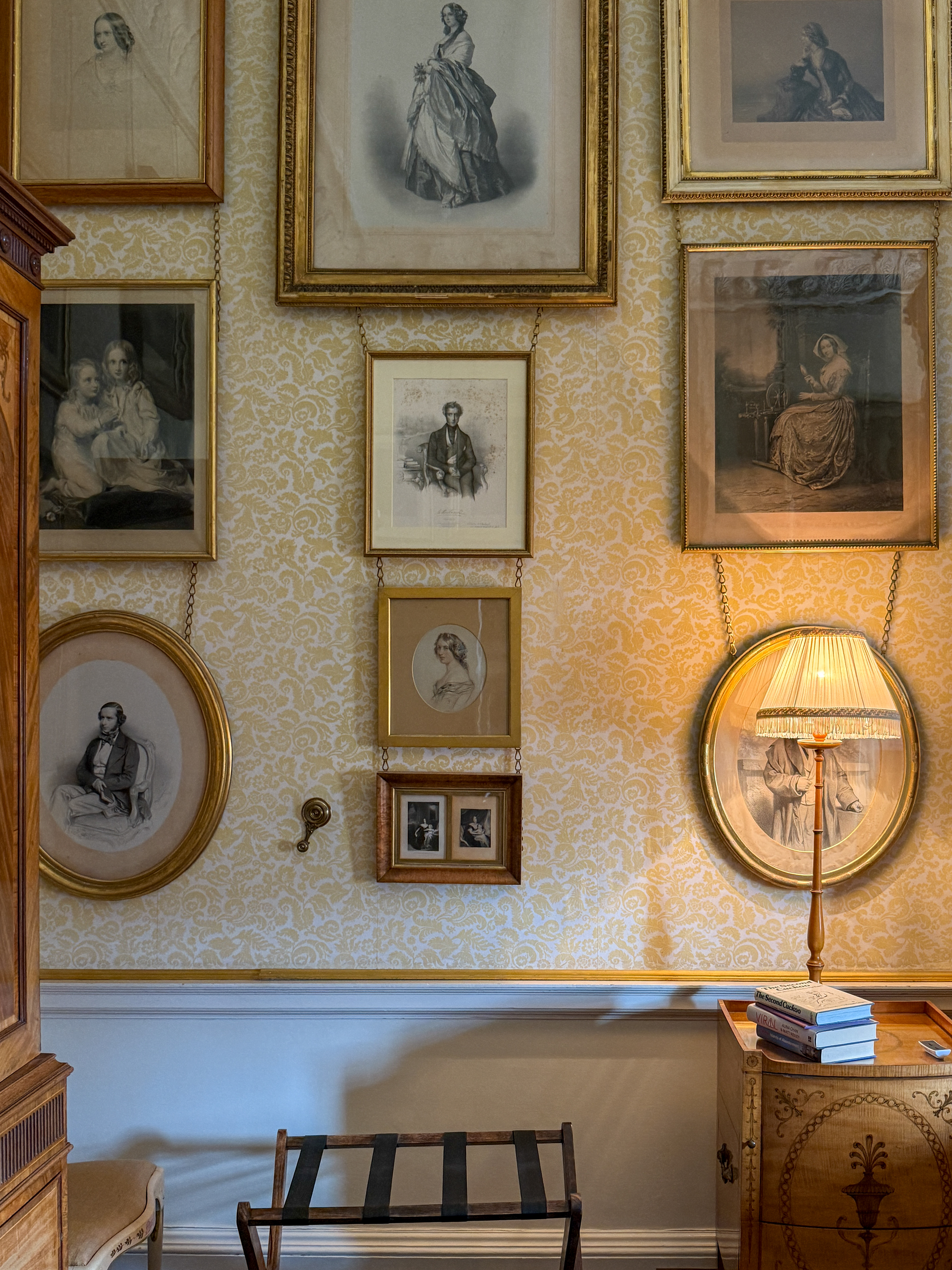
In Lady Georgiana's bedroom

New bathroom with de Gournay wallpaper
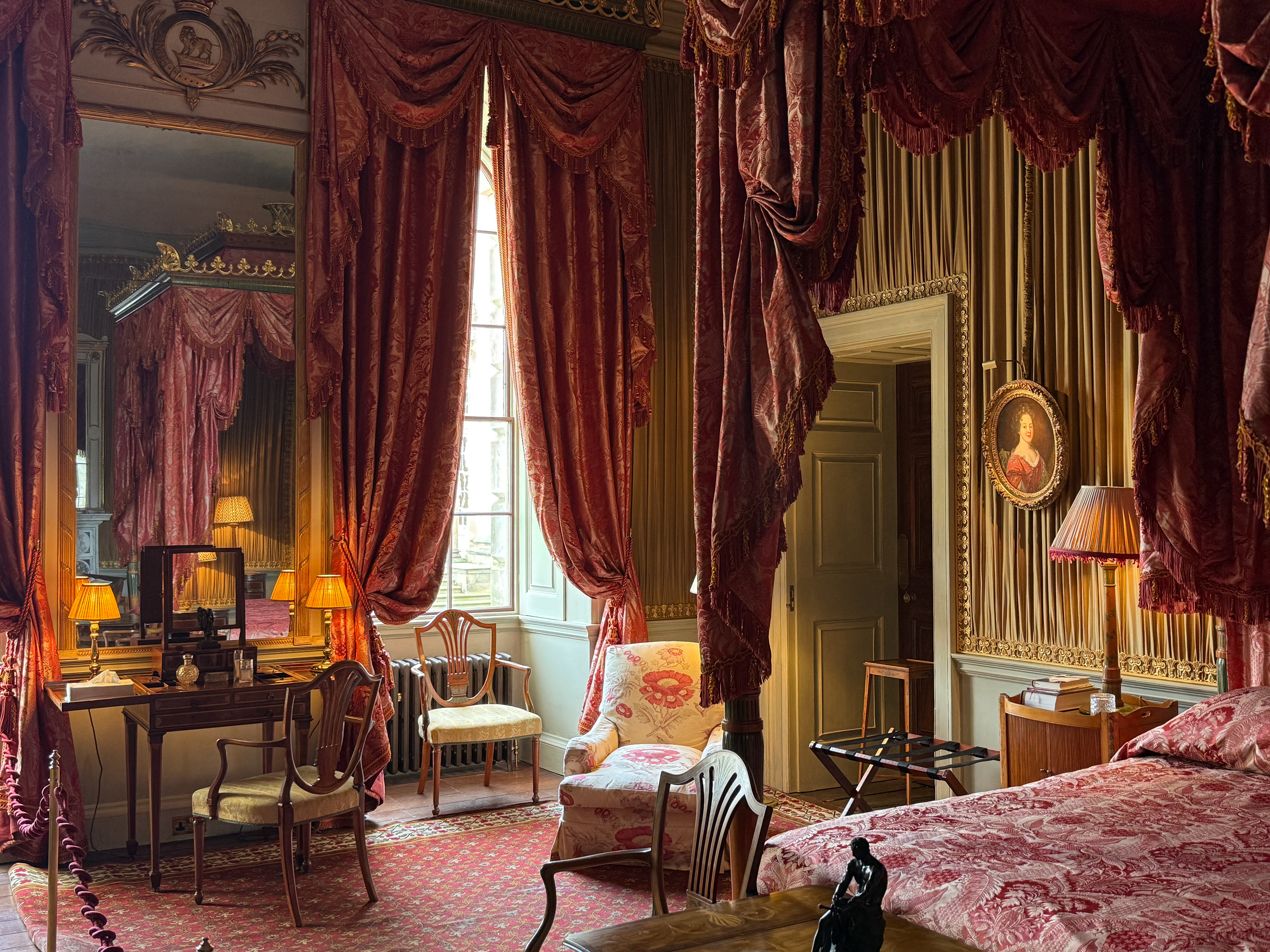
Remy Renzullo designs in the Castle Howard bedroom
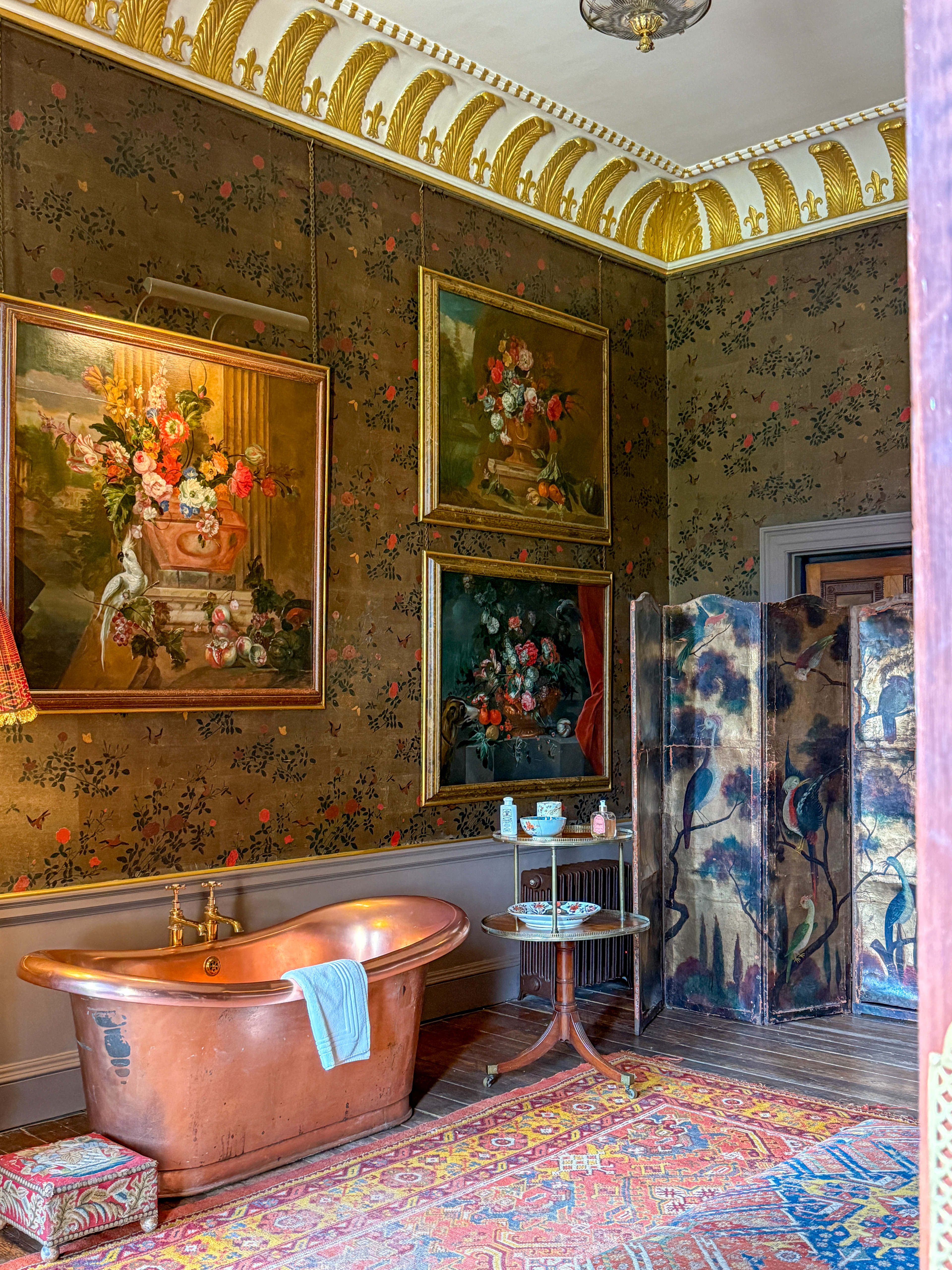
Castle Howard dressing room
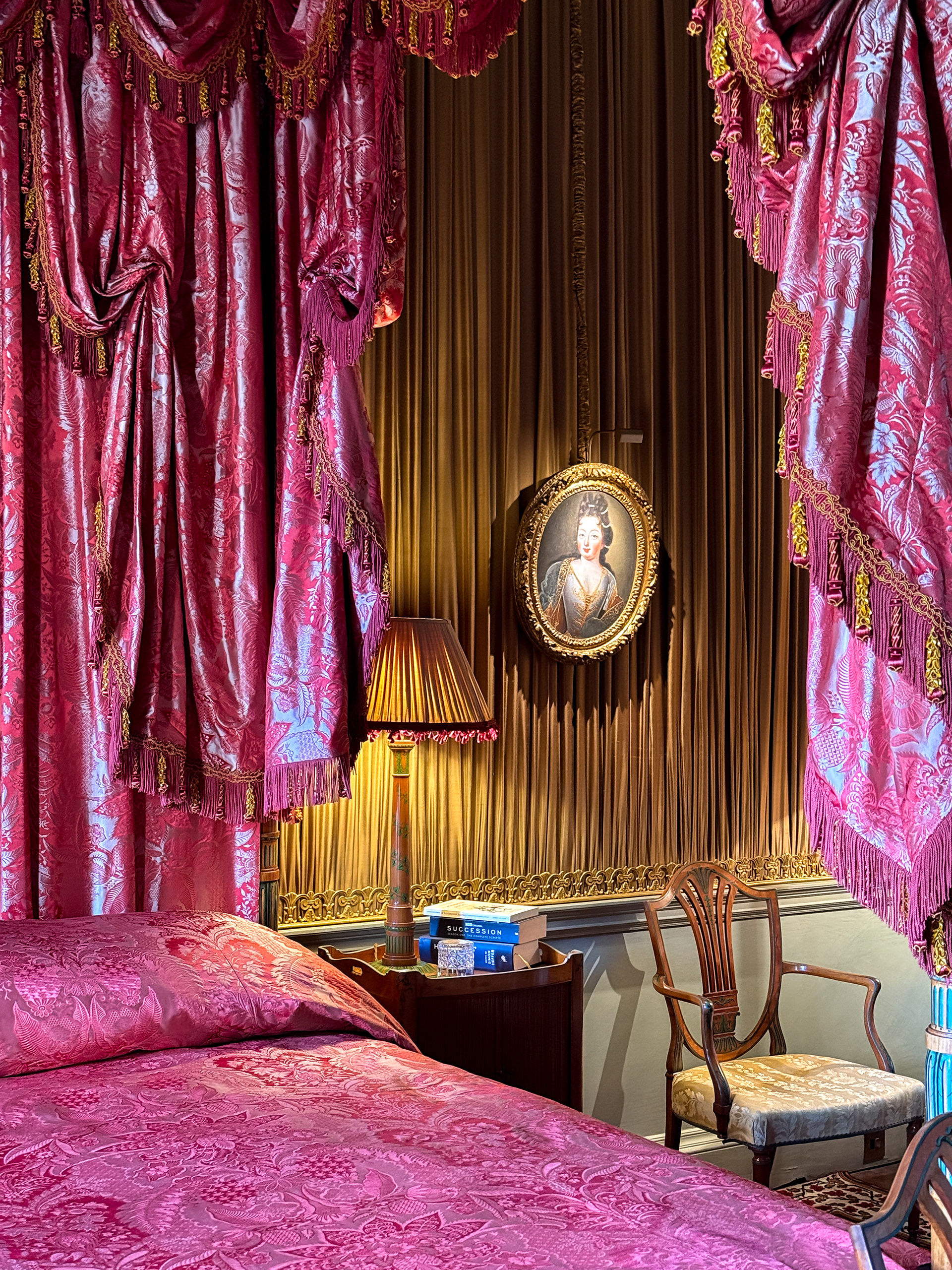
Succession on the night stand :)
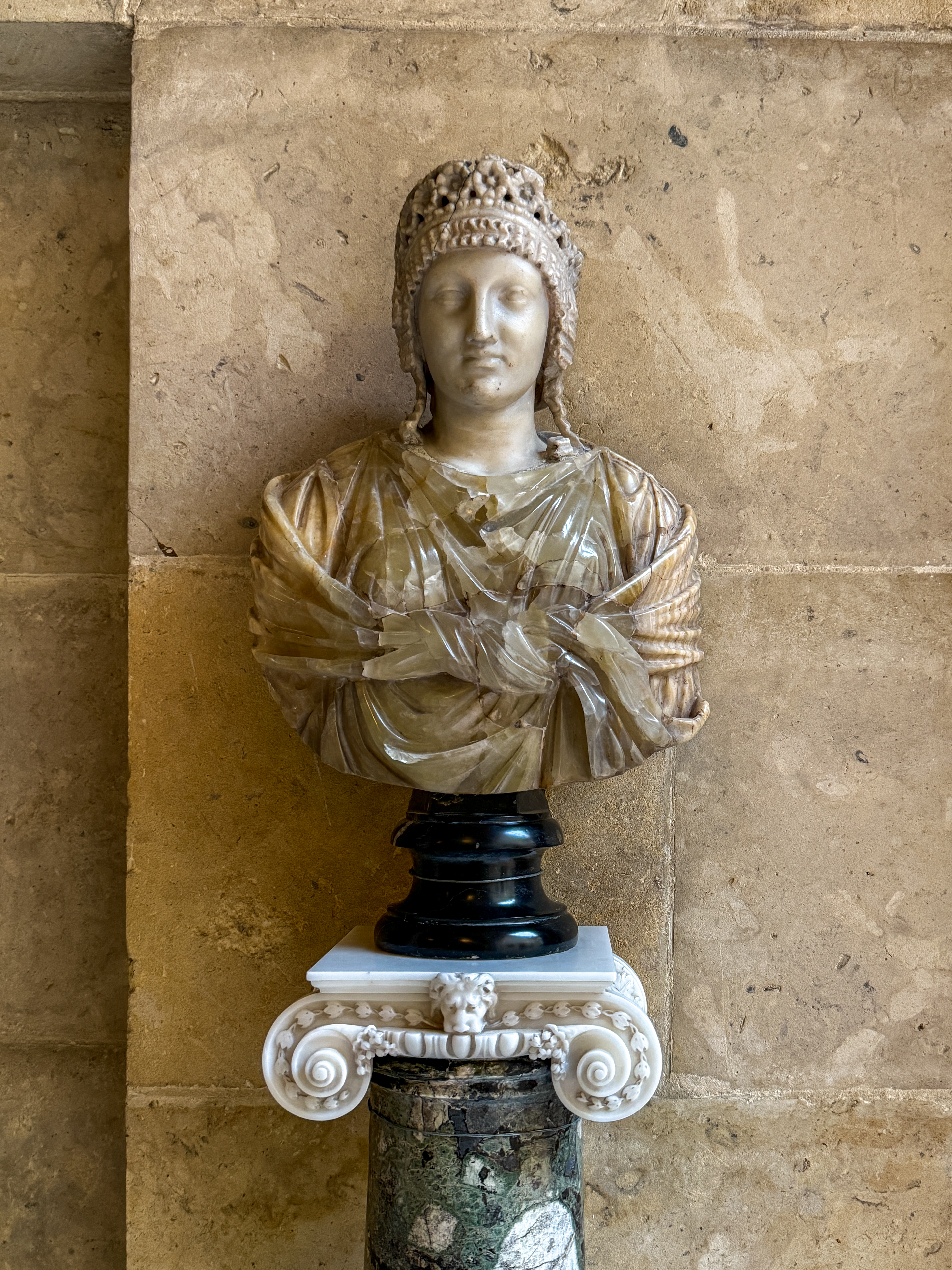

Great hall
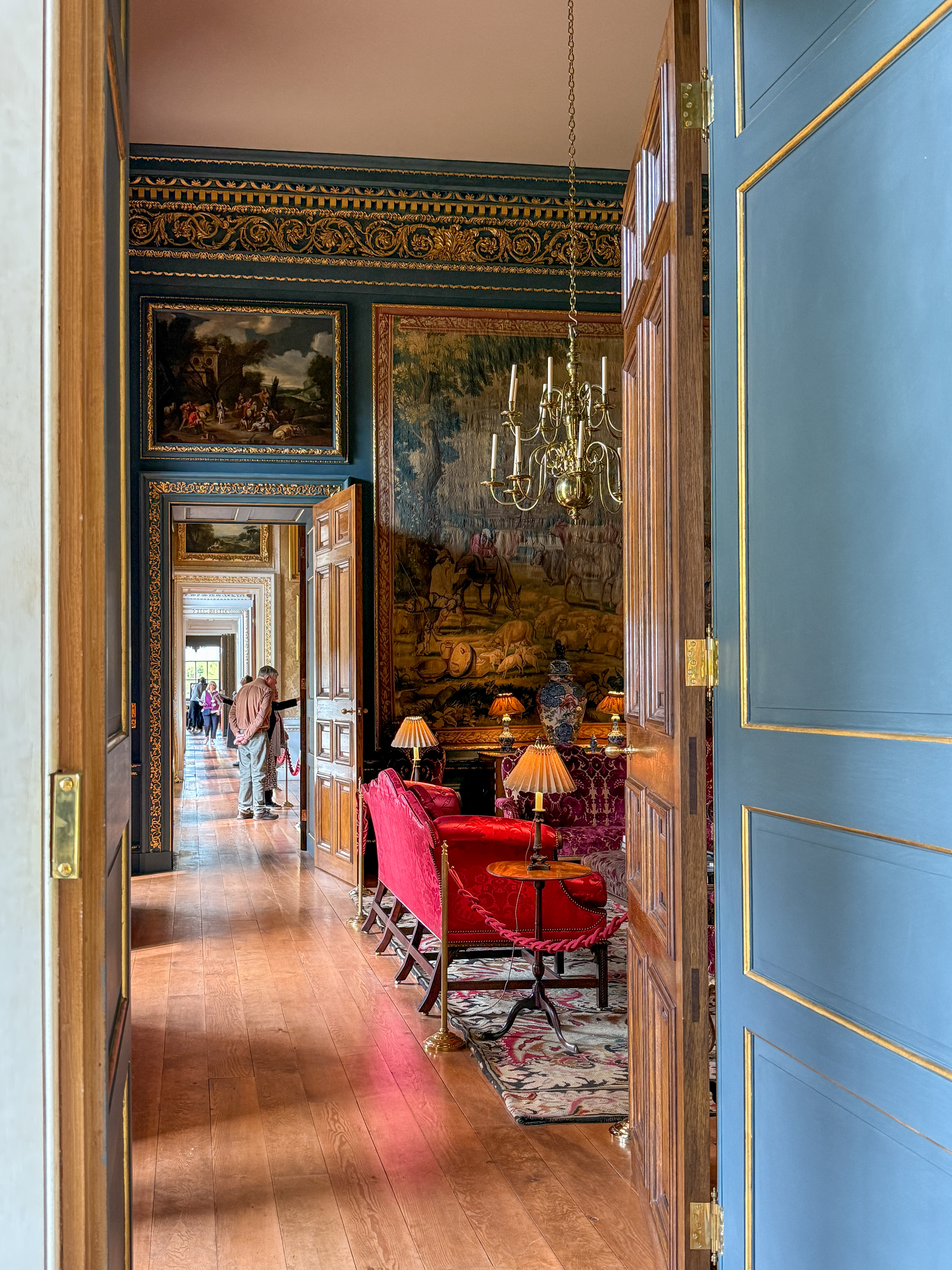
Love a good enfilade
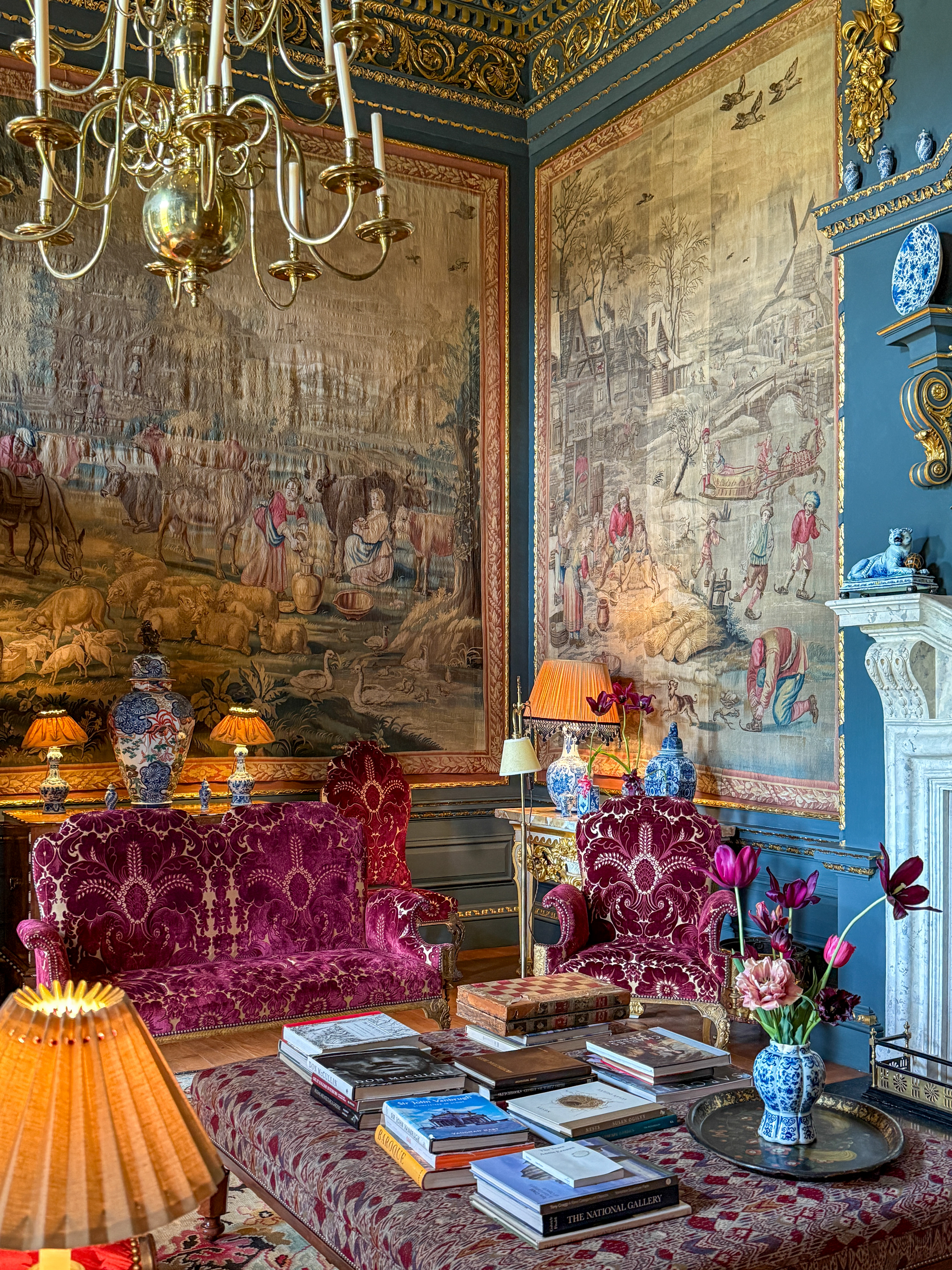
The revived tapestry drawing room
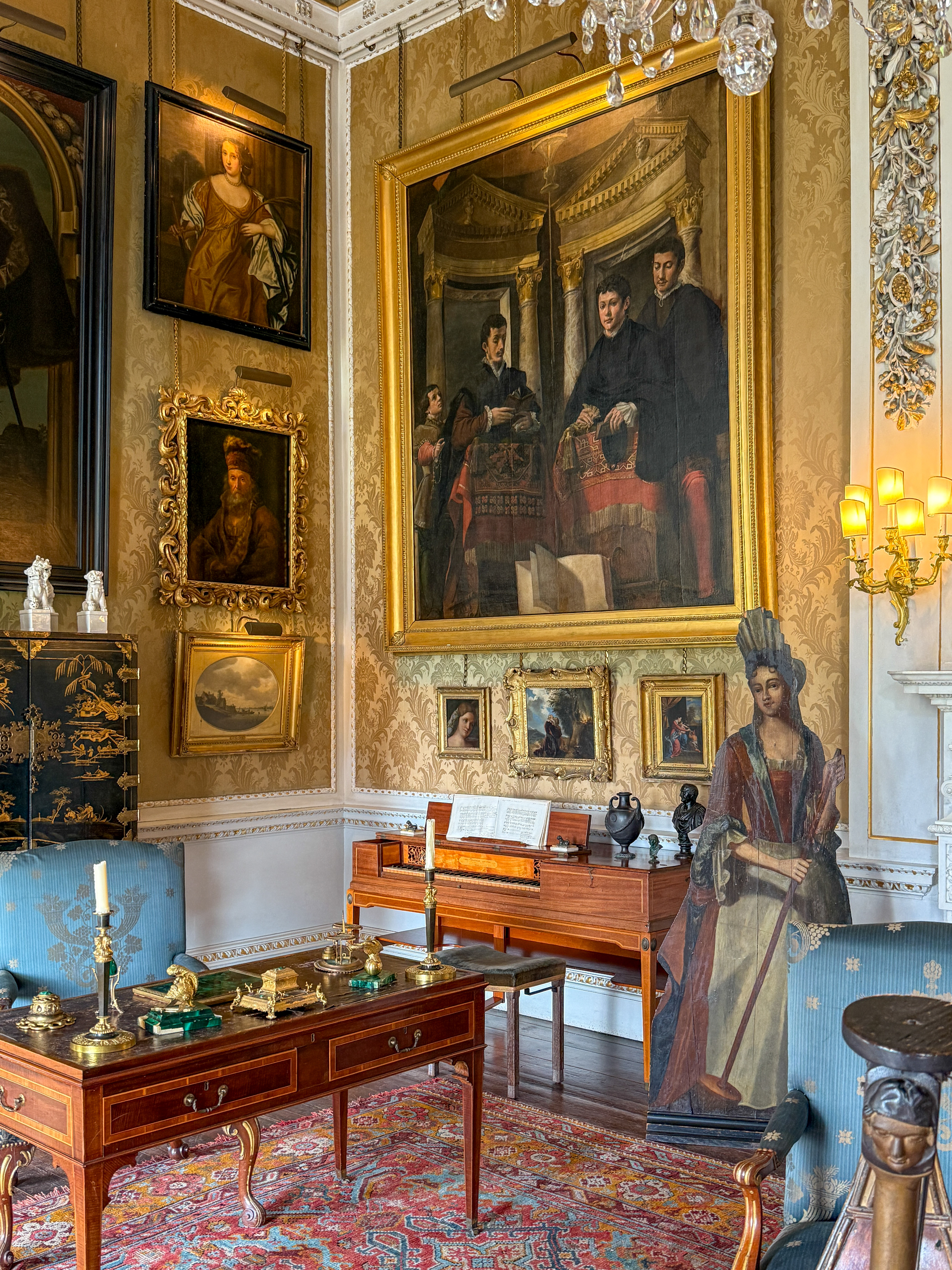
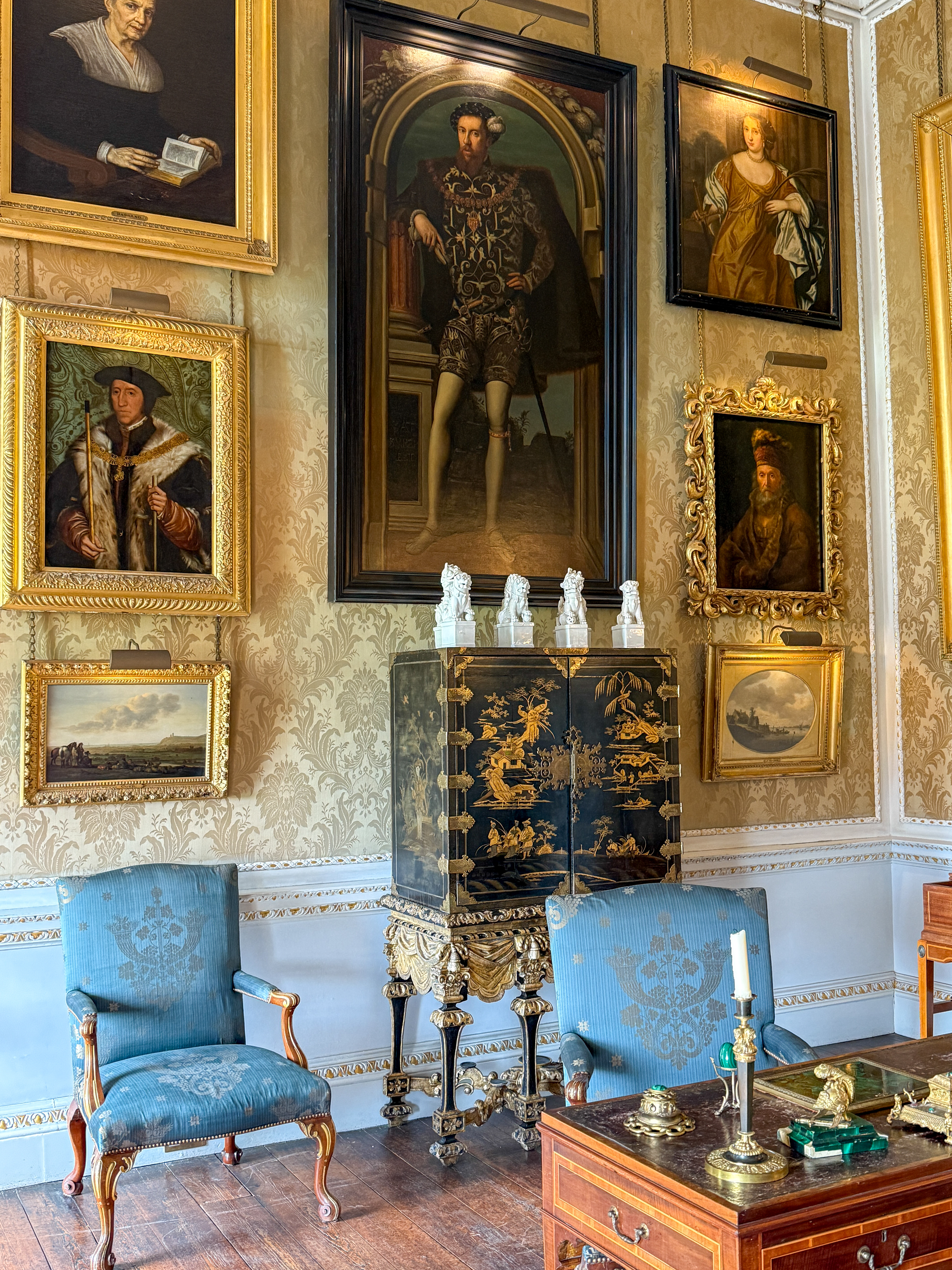

Reynolds room
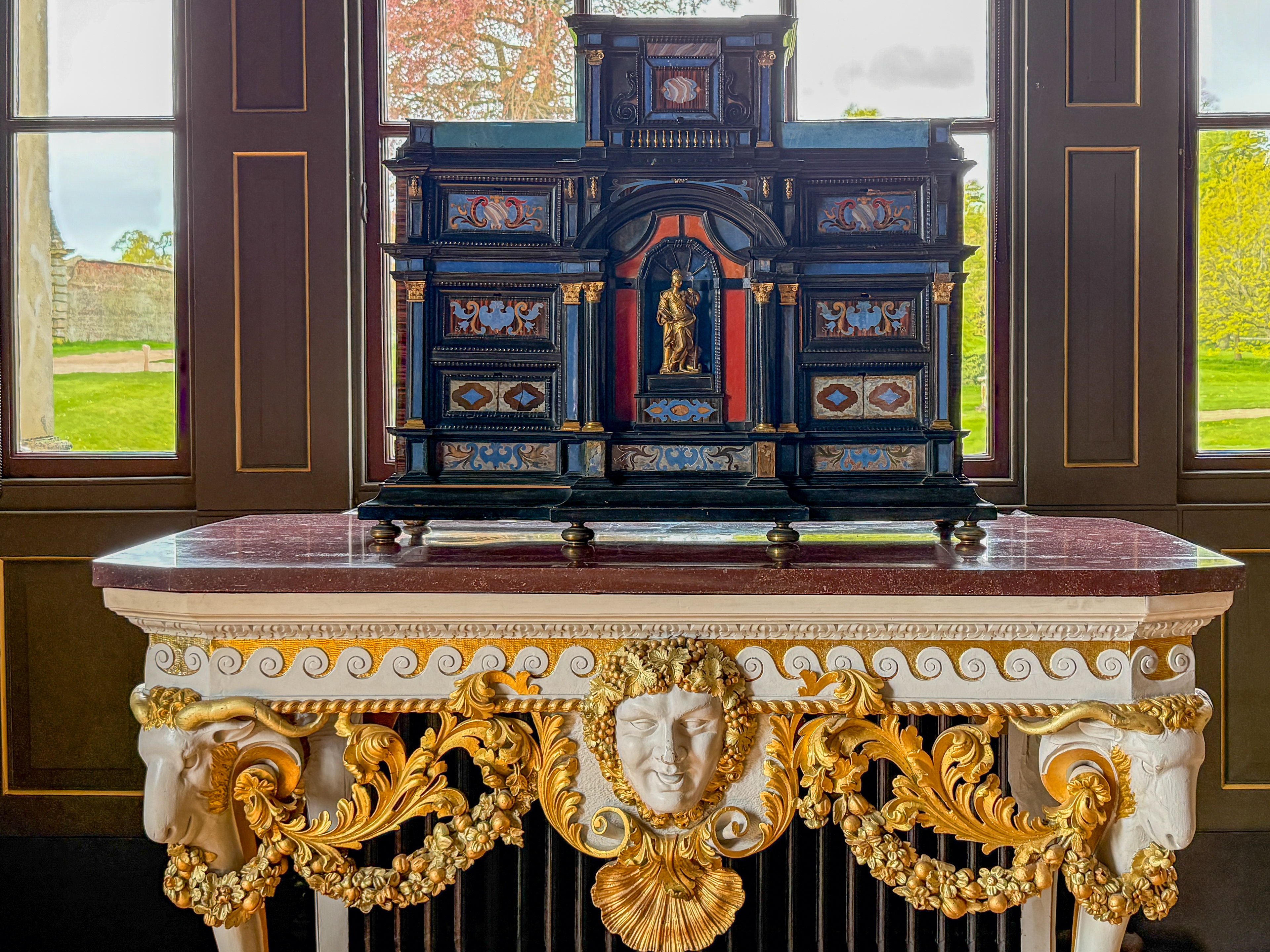
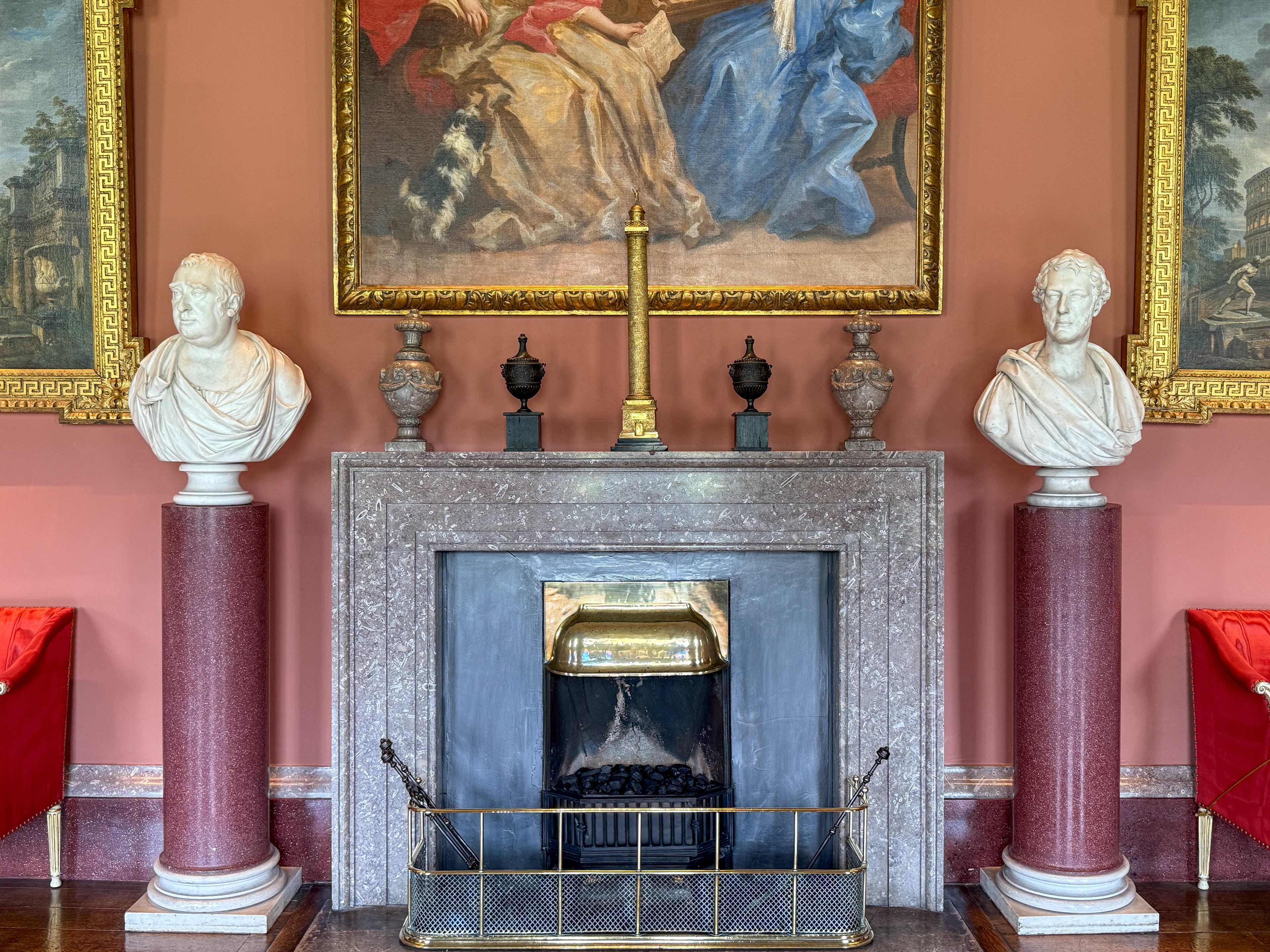
The long gallery

Chapel

